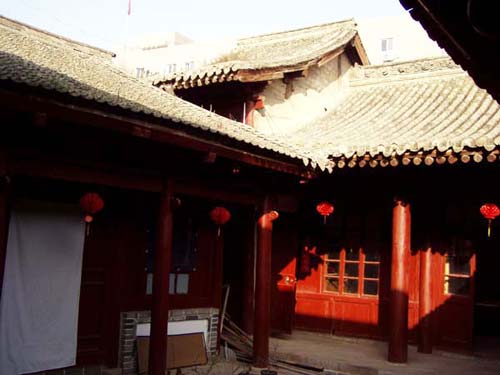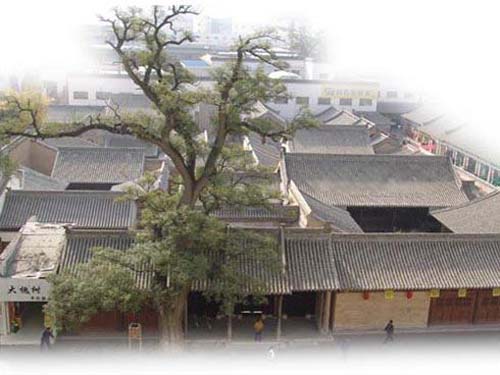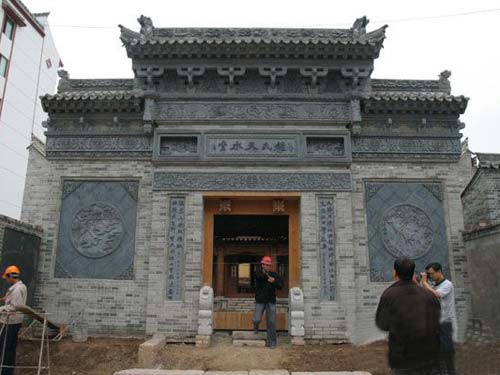
Ancient dwellings are an important symbol of Tianshui City as a national historical and cultural city. The existing ancient dwellings are divided into six areas, covering an area of about 16 hectares. It is a large-scale and well preserved courtyard group of Ming and Qing Dynasties in Northwest China.


Tianshui folk house inherits the fine tradition of architecture in Qin, Han, Tang and Song Dynasties, so it is simple and elegant, and the ancient style still exists. The ancient locust trees on the earth walls and the bamboo shadows on the wooden buildings also show that Tianshui folk houses are not only heavy and rigorous in the north, but also light and flexible in the south, which is unique in the northwest and even in the whole country.Specifically speaking, in terms of courtyard layout, Tianshui dwellings are mainly quadrangle dwellings commonly seen in the north, and at the same time, they are integrated into the small patio commonly seen in the south, which are combined and deformed to form a variety of different styles with national and local characteristics.In terms of house types, there are not only tile houses with civil structure and brick wood structure, but also many wooden buildings with different styles. In the design of "big roof", in addition to the fact that there is too much rain, the common flat roof in Northwest China is not adopted. Besides, there are hard peak type, suspended peak type and rest peak type. In terms of greening in the courtyard, the southern plants such as bamboos, Chimonanthus, gingko and so on are mostly used in Tianshui residential buildings, which is in sharp contrast with the tall ancient locust outside the courtyard. In terms of wood carving, there are both rough and smooth strokes and meticulous miniature works.In addition to grasshopper and eight diagrams with local characteristics, there are also common cloud patterns and Bogu patterns, with various designs and colors and exquisite craftsmanship.
